|
Swimming Pool Design Specialists
We list below the major swimming pool projects that M.J. MURPHY LTD has been involved with: PRIVATE SWIMMING POOL– BRISBANE, AUSTRALIAYear : 2012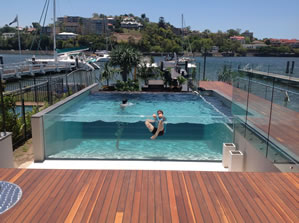 We were engaged by well-known pool architects in Brisbane Aquatonic Pty Ltd to design and detail a spectacular of acrylic window in the side of a new pool. The window was approx. 6m wide x 1.2m high and designed to vertically cantilever from the base slab. The window was installed by Aquatonic personnel. The window also had to comply with Australia’a swimming pool fencing laws to ensure young children could not climb over the window into the pool. See Aquatonic website : www.aquatonic.com.au
| | |
ACRYLIC WINDOWS FOR SWIMMING POOLS - AUSTRALIA
Year: 2014 - 2004
Website: www.aquatonic.com.au
M.J. MURPHY LTD has been regularly engaged by Brisbane specialist firm Aquatonic Pty Ltd to design various acrylic windows for prestige swimming pools, including elevated pools on upper floors of multi-storey buildings (high wind loads), and for high quality residences.
|
POOL ACRYLIC WINDOWS FOR ‘POOL WINDOWS PTY LTD, AUSTRALIA
Year: 2009 – present day
Over the years, we have been engaged many times by a popular pool window installation company in Brisbane, Pool Windows Pty Ltd. Perhaps over 15 different projects. The team balance has worked well… we design and detail the windows and joints, and Pool Windows installs them.
See Pool Windows’ website: www.poolwindows.com.au
|
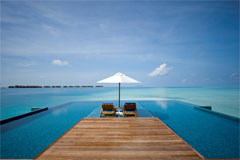 KOKO POOL - CONRAD MALDIVES RESORT & SPA, RANGALI ISLAND KOKO POOL - CONRAD MALDIVES RESORT & SPA, RANGALI ISLAND
Year: 2009
Website: www.conradmaldivesrangali.com
After the success of the 2 Sunset Water Villa pools on the same island (see below), our clients Conrad Maldives and Crown Company had a much more ambitious project in mind. They approached us about building another swimming pool in the sea, but almost 4 times larger than each of the 2 Sunset Villa pools.It was to consist of two long deeper pools (12.6m x 4m x 1.25m deep), separated by a shallow pool area varying between 100mm - 600mm deep, all with a spectacular infinity edge around 3 sides, so it looked like the pool water merged with the beautiful blue-turquoise of the sea. It was to be a public-use pool adjacent to Conrad's newly refurbished Koko Bar and Grill nestled beautifully on the sandy beach among the palm trees - an idyllic site. Total water volume would be around 140,000 litres of fresh water.We decided to adopt the same construction and jointing systems that we developed for the 2 Sunset Villa pools, except there were many more challenges. Again we had to make the pool from precast concrete units no heavier than 4 tonnes, so the digger could lift them. This evolved to a design which incorporated 24 precast foundation units, 9 precast support beams, and 32 U-shaped precast concrete pool units. Not only did we decide to post-tension the pool units longitudinally with stainless steel threaded rods (to clamp together), but also transversely, as the pool was almost square in shape.Because the client used the same team of men who built the Sunset Villa Pools, they knew exactly what to do, and the entire fabrication and installation went so well that the client scarcely ever felt the need to visit the site. We ensured that our drawings were so well detailed that we hardly ever received any queries from the contractor. The pool was completed in October 2009, and is proving very popular with the Resort visitors, - and the Clients are very happy.Photos are included on this page and the gallery are with the kind permission of Crown Company and Conrad Maldives
|
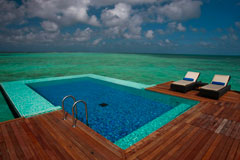 SUNSET WATER VILLA POOLS - CONRAD MALDIVES RESORT & SPA, RANGALI ISLAND SUNSET WATER VILLA POOLS - CONRAD MALDIVES RESORT & SPA, RANGALI ISLAND
Year: 2008
Website: www.conradmaldivesrangali.com
Another very interesting and challenging project. Our clients (Conrad Maldives and Crown Company), wanted to build 2 - 40,000 litre freshwater swimming pools in the sea, in front of their two most luxurious and secluded water villas... the Sunset Water Villas.... to further enhance the uniqueness and desirability of these marvellous villas. Conrad Maldives required the quickest construction time (in their off-peak tourist season), combined with minimum disruption to the idyllic and peaceful environment on the island. They also required us to respect the beautifully pristine habitat, by using construction methods which caused the least amount of disturbance to the surrounding seabed, and coral life.We were also restricted by the equipment available on the island (small barges and diggers with maximum 4 tonne lifting capacity), limited access to the site from the sea, and the difficulties of boxing and pouring concrete in the narrow time slots between low tide and high tide. After the success of our Underwater Restaurant 'Ithaa' (for the same clients), we had become known for our ability to 'think outside the square'. Hence, our clients were looking to us for a suitable solution.Our solution was to fabricate the pools from a series of smaller precast concrete units (less than 4 tonnes each), poured and cured on another island an hour's boat trip away, then barged to site for erection. Each pool consisted of 10 precast concrete foundation units, 4 precast concrete support beams, and 10 precast U-shaped concrete pool sections. A high quality concrete mix design was developed, to resist the salty marine environment, and included the use of Xypex Admix, which has the ability to self-repair small hairline cracks in the concrete, by crystalline growth.The foundation areas were excavated to level, firstly using a digger in the sea at low tide, followed by careful hand levelling and compacting by divers. Then the 10 precast foundation units were brought over on a barge and lifted by the digger into position. Because of the difficulties in achieving super-accurate location of these foundations, a high degree of tolerance had to be built into the 4 concrete support beams and their connections. These were placed on top, levelled up and grouted in place, using stainless steel dowels, an epoxy adhesive grout and special Xypex grout.Then came the interesting part, of bringing over the 10 U-shaped pool sections, one at a time, - wait until low tide, then get the digger to lift each one onto the support beams. We had developed a special rebated joint between units, using Reid bar coupling systems from NZ, a Holdfast sealant-adhesive between units, and an array of large stainless steel threaded rods to post tension and clamp all units together, before pouring low shrinkage concrete in the rebates. The system worked exceptionally well, and the 2 pools were assembled and clamped very quickly over a two week period. These units also incorporated a water-tight pump and filter room at one end, which would be disguised under a timber deck.Once all 10 units (for each pool) were clamped together and concrete cured, a 800mm cantilevered concrete overhang was boxed and poured around 3 sides, to form the spectacular infinity edge of the pools. Then the entire pool surface was tiled in a blue ceramic tile selected by the Clients, timber decks built to join to the existing Villa decks, pumps, filters, vacuuming system and lighting installed, water added, - then the Champagne flowed! In summary, a very successful and enjoyable project.Photos shown on this page and in our Gallery are with the kind permission of Crown Company and Conrad Maldives.
|
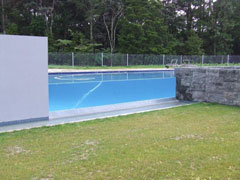 CUNNINGHAM POOL - MATAKANA, NEW ZEALAND CUNNINGHAM POOL - MATAKANA, NEW ZEALAND
Year: 2008
Website: www.classique-plastics.com
This stunning pool incorporates a spectacular 6m x 1m acrylic window in the side of the pool. It is supported solely by vertical cantilever action (embedded into the concrete base), to resist the water pressure. The pool water overflows the top edge and spills into an outer pond.M.J. MURPHY LTD was engaged by acrylic company Classique Plastics Ltd, of Napier, to design and detail the acrylic window for them, including the concrete rebates and special silicone sealed joints. The window was fabricated and installed by Classique Plastics in late 2008. Another very attractive pool.Photo is shown with kind permission of Classique Plastics Ltd. |
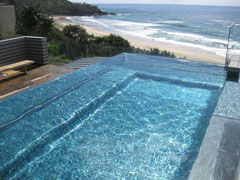 KRIMMER POOL - SUNSHINE COAST, BRISBANE KRIMMER POOL - SUNSHINE COAST, BRISBANE
Year: 2007
Website: www.aquatonic.com.au
Over the past few years we have been fortunate to have been able to provide acrylic design advice to a very talented Brisbane architectural firm, Aquatonic Pty Ltd. They have specialised in design of some very exciting pools throughout Australia, made from clear acrylic ... some in very spectacular sites, on top of multi-storey buildings. One such pool is the the Krimmer Pool, on the top floor of an apartment building on the Sunshine Coast. See photos kindly provided by Aquatonic. An amazing backdrop for any pool!We were engaged to design and detail the freestanding cantilevered acrylic windows and the special silicone sealed joints. Long term deflections and thermal expansion were important factors to consider. Aquatonic staff installed this acrylic in 2007. |
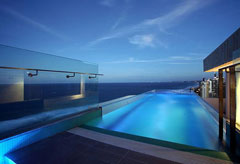 ROOF TOP POOL - DE VILLE APARTMENTS, GOLD COAST, BRISBANE ROOF TOP POOL - DE VILLE APARTMENTS, GOLD COAST, BRISBANE
Year: 2007
Website: www.aquatonic.com.au
This is a truly spectacular pool located on the top floor of this apartment building, with amazing views out over the ocean. Aquatonic again engaged us to design and detail the freestanding cantilevered acrylic windows and the special silicone sealed joints. Long term deflections and thermal expansion were important factors to consider. Aquatonic staff installed this acrylic in 2007, and utilised one of the tallest cranes in town to lift the acrylic windows onto the top floor.Photos shown on this page and in our Gallery are with the kind permission of Aquatonic. |
SWIMMING POOL WINDOW - AUCKLAND RESIDENCE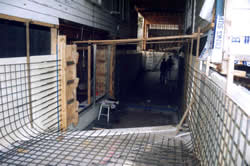 Year: 2003 Well known industrial designer David Melrose bought 2 adjacent houses and decided to build a large shotcreted concrete lap pool between them, with access tunnel underneath, and a large underwater double acrylic window in the side of his pool facing into a basement lounge. Very spectacular and interesting project. M.J. MURPHY LTD was engaged to design and detail the 2 acrylic windows (each 1700 wide x 2100 high) and their structural steel and concrete supports. Actual pool design by others. Construction photo shows window opening on left of pool.  |
|